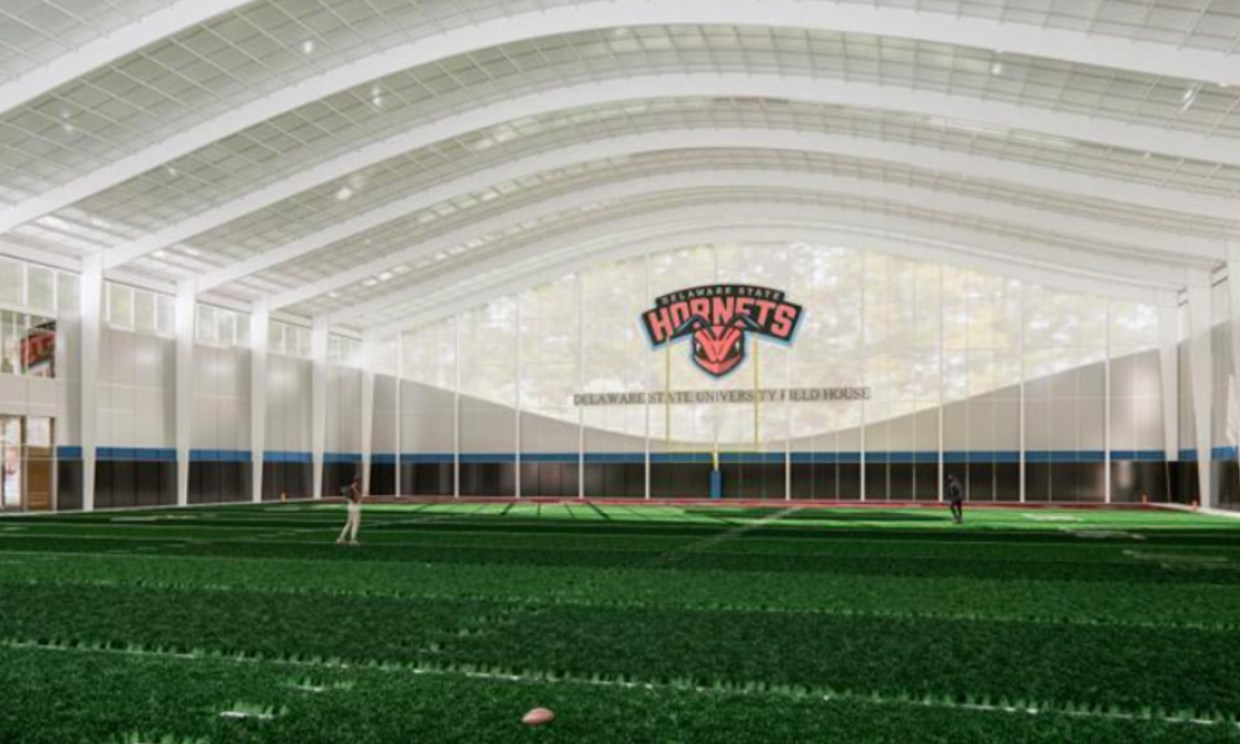Delaware State University is looking to become the first HBCU to install a state-of-the-art indoor athletics training facility. The University has launched dsuathleticstransform.com, a website that provides information on the “pioneering initiative to construct a state-of-the-art athletics training facility” that promises to be the first of its kind at an HBCU.
In February of 2024, Delaware State University President Tony Allen, Athletic Director Alecia Shields-Gadson, and Athletic Transformation Committee Chairman Steven R. Ewing discussed the plans for upgrading facilities including locker rooms for football, women’s lacrosse, and soccer, the athletics welcome house, a football lounge and meeting space and a golf simulator which included. The plan also included an upgrade to the football field house and administration offices, as well as building an indoor practice facility and a new grandstand for Alumni Stadium.
Spearheaded by the Athletics Facility Transformation Committee, Delaware State appears ready to take the next step of making an indoor HBCU athletics facility a reality. Read the mission statement and vision for the project below, courtesy of dsuathleticstransform.com.



Mission
Our mission is to create a state-of-the-art athletics training facility that fosters an environment where student-athletes can excel both academically and athletically. This facility will support their journey to achieve their highest potential and aspirations.
Vision
Our vision is to establish a premier athletics training facility at DSU that inspires excellence, nurtures talent, and fosters a sense of pride and community. This facility will be a beacon of innovation and dedication, empowering our student-athletes to reach new heights and set a standard of success for future generations.
Phase I
Renovation of Current Athletic Facilities
- Alumni Stadium Locker Rooms –Total Renovation
- Conwell Hall Football Team Lounge and Meeting Rooms –Total Renovation
- Conwell Hall Coaches’ offices –Total Renovation
- DSU Downtown Women’s Locker room and showers – Total Renovation
- Memorial Hall Infrastructure repairs and assessment
- Loockerman Hall Project (New Division & New Vision) – Total Upgrade
New Construction- New Indoor Athletic Field House
- 70,000 square feet
- 50-yard Turf Field
- State of The Art Football Locker Rooms
- Football Team Meeting and Lounge Spaces
- Coaches’ Suites and Offices
- Academic Study Labs
- Dining Facility, Reception Area, and Refueling Stations
